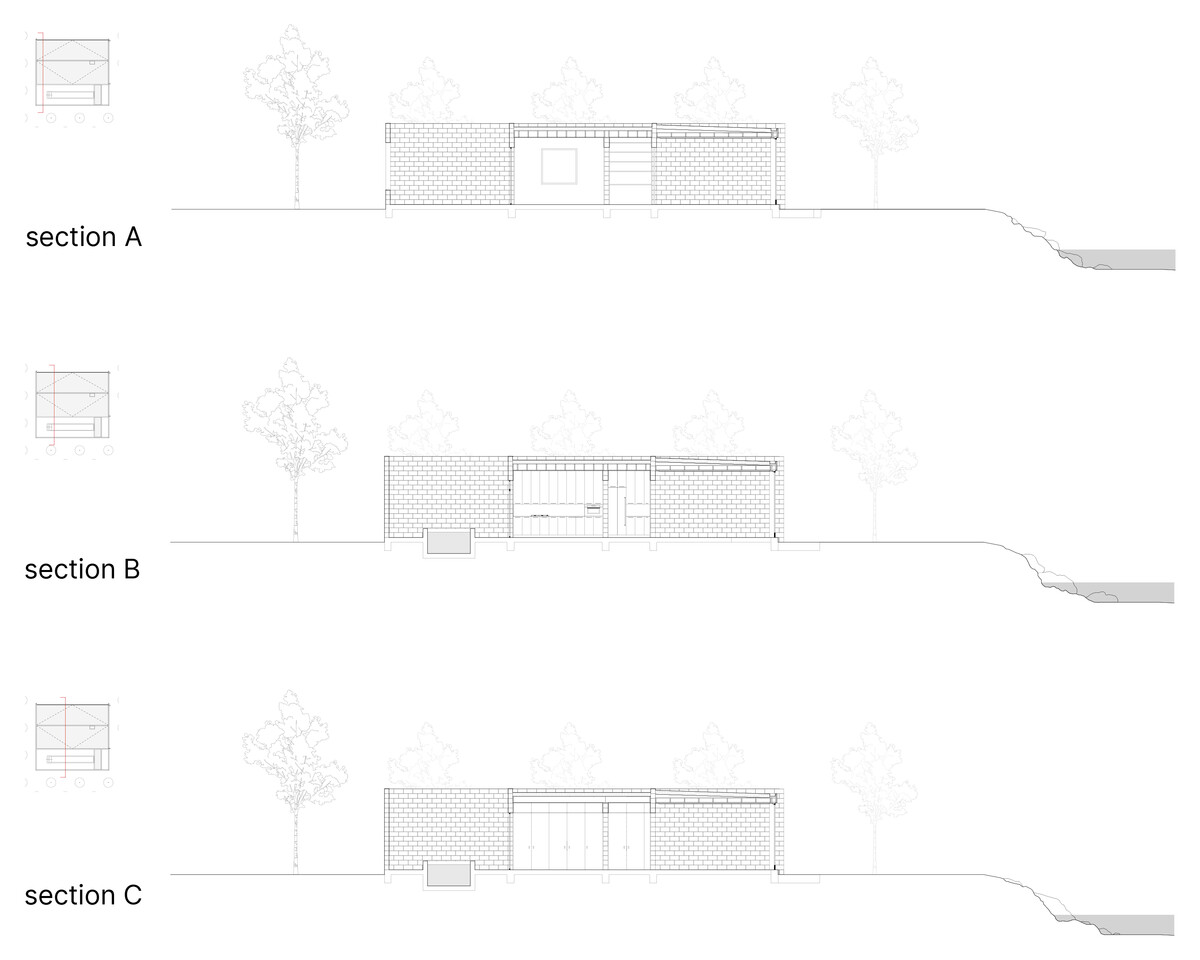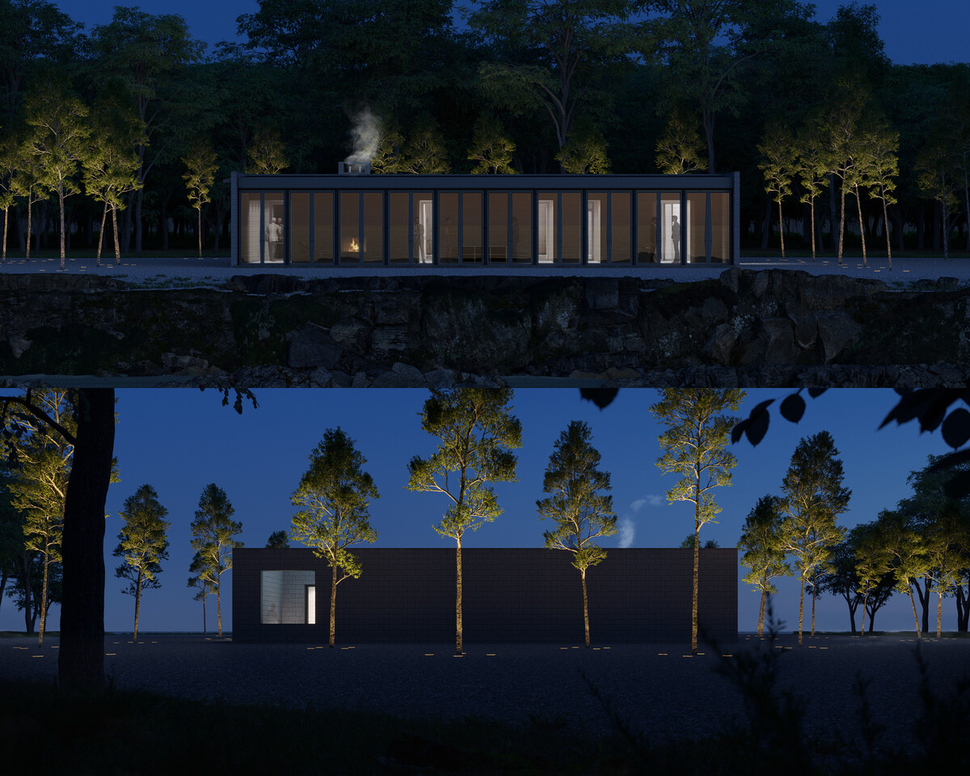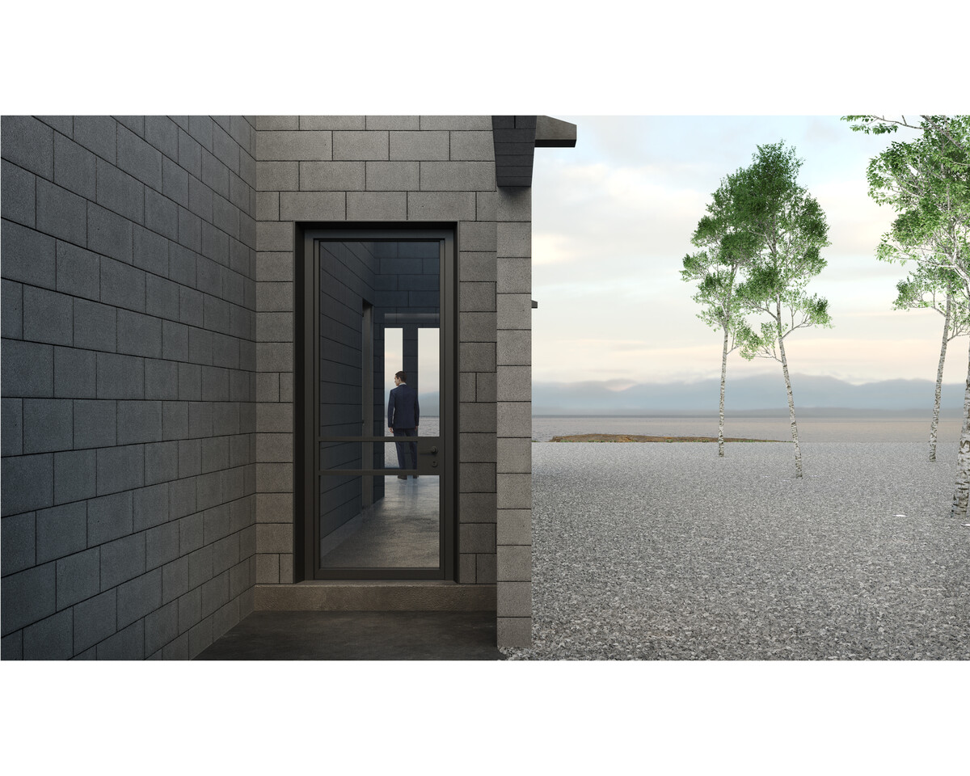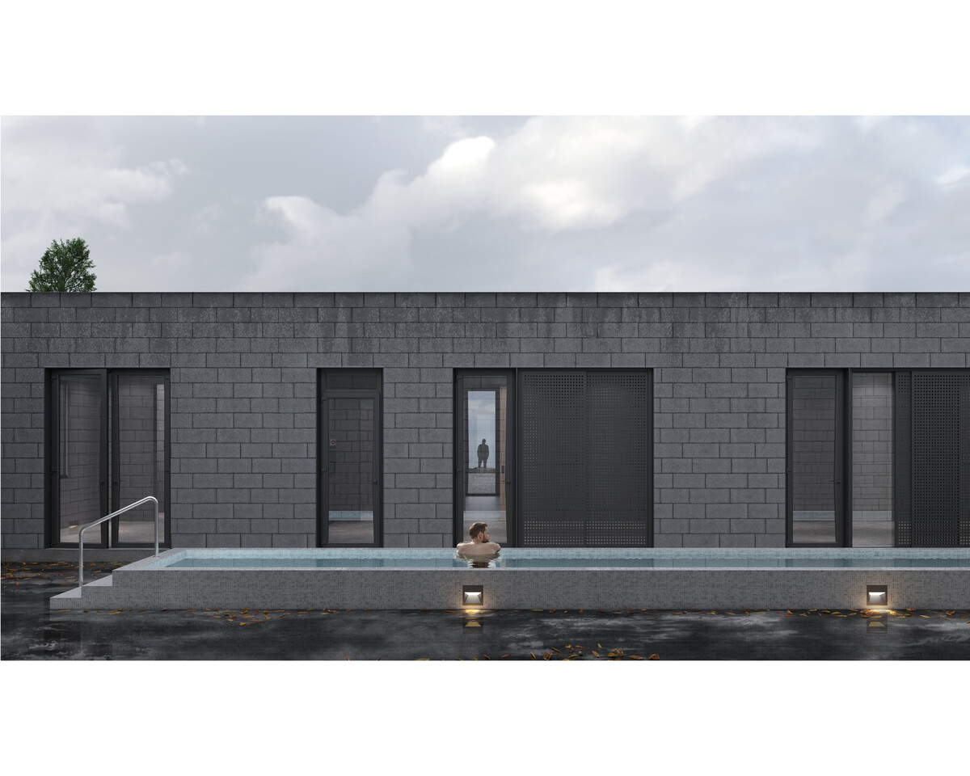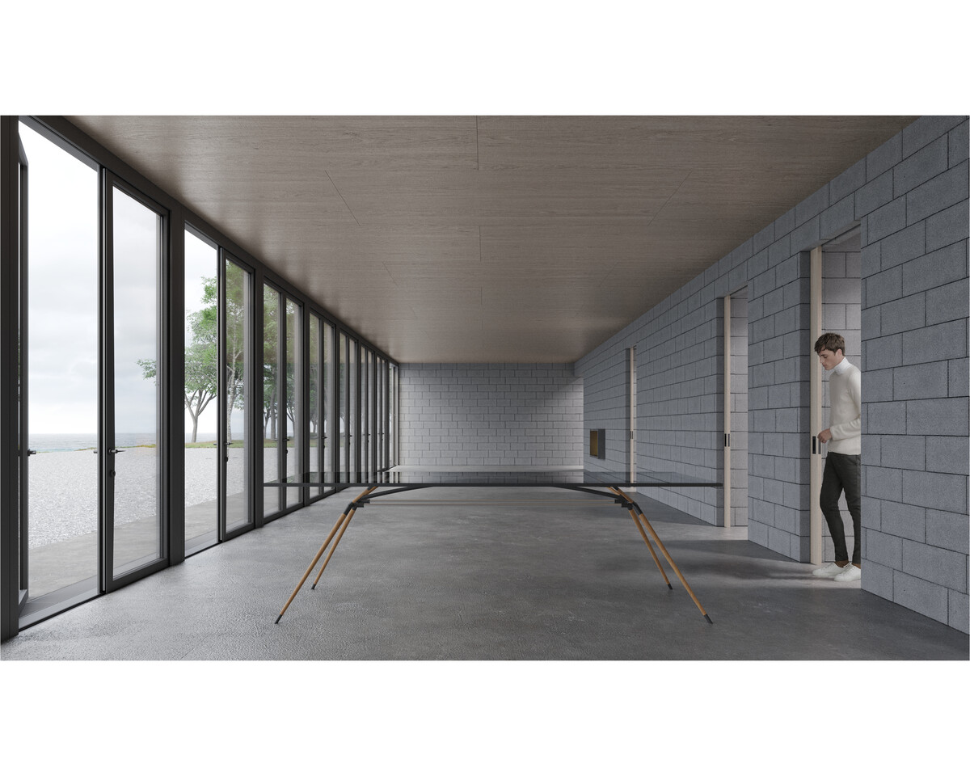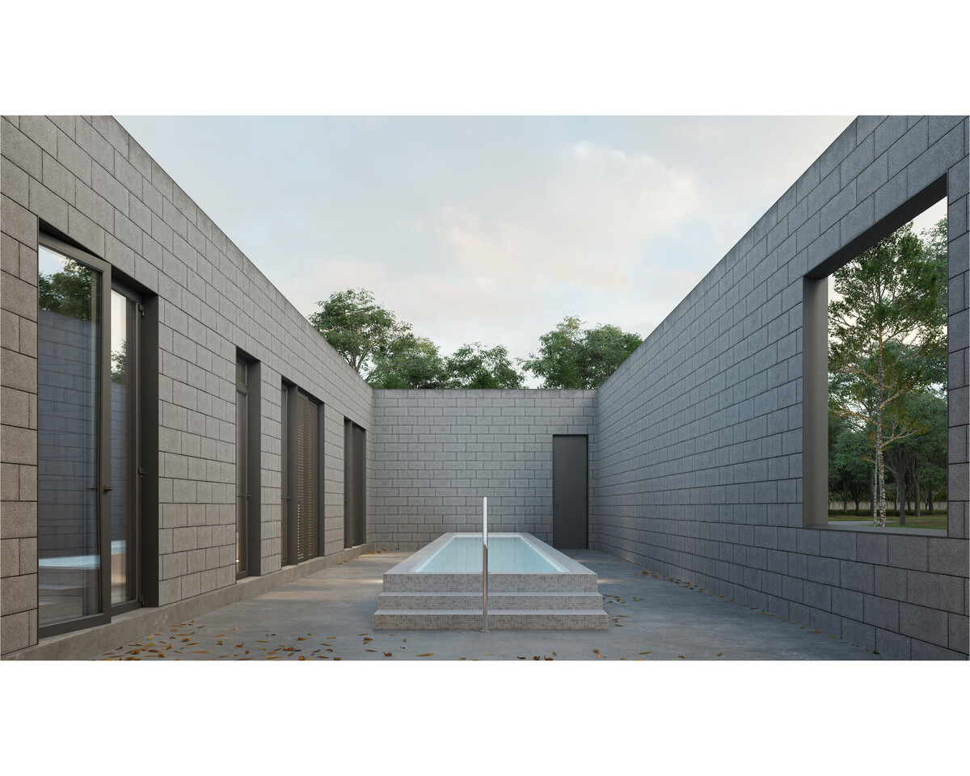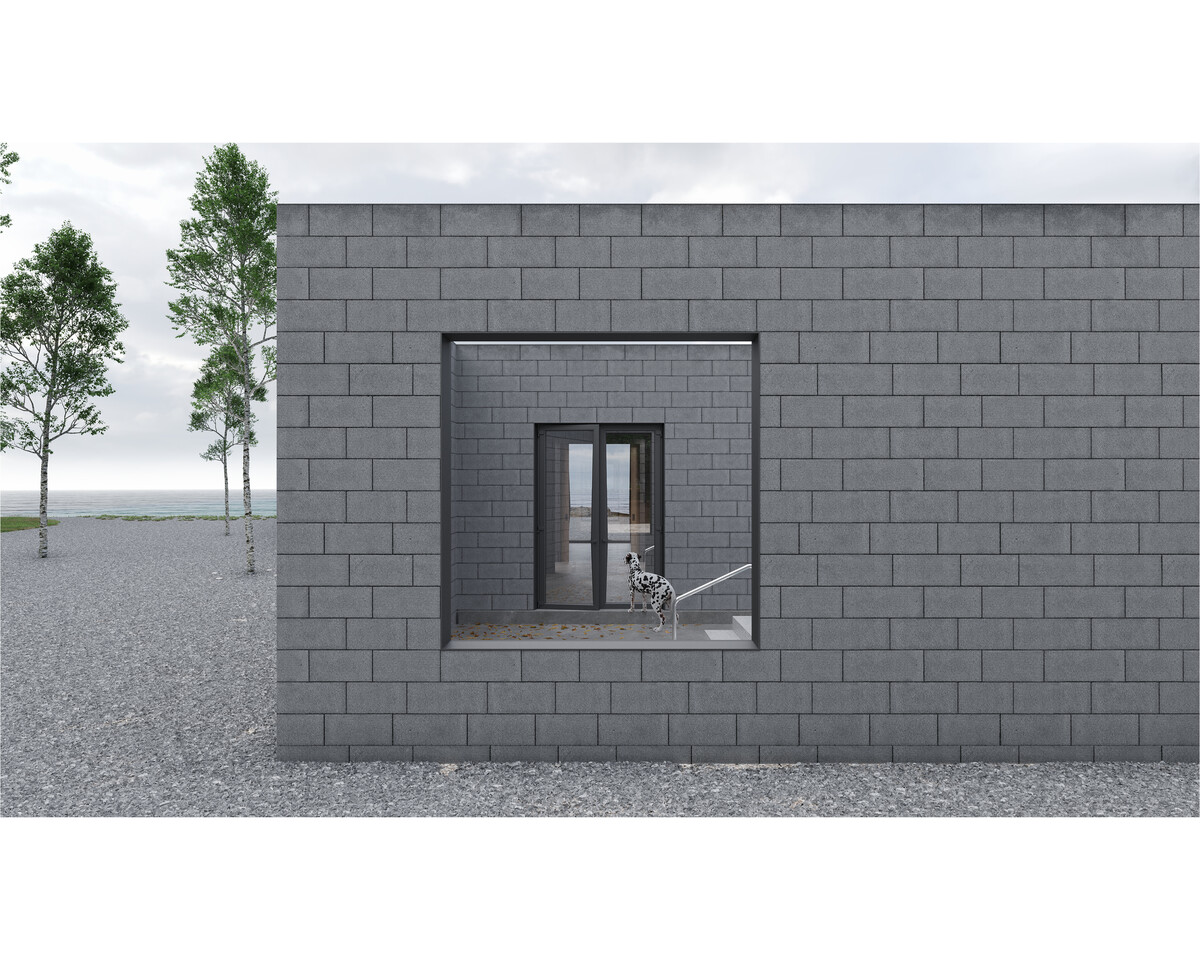East Marion, New York
Felipe Correa, Devin Dobrowolski, Anthony Acciavatti, Holden Miles, Rachel Lefevre, Square Voxel
residential
private client
2020
Sited in East Marion, NY, the “Enfilade House” constructs a space that mediates between forest, forest clearing, and water, through a series of layered spaces.
The house is conceived as a square volume, divided into three equally sized rectangles.
The northern rectangle is a large multi-purpose space that holds the living / dining areas and opens toward the ocean. The southern rectangle is an outdoor patio with a slim pool, walled on all sides, with a large square window that frames the forest behind. The intermediate rectangle accommodates bedrooms, kitchen, and a library and serves as a hinge between the two more public spaces: living area and patio.
All rooms have direct access to the living room area and the back patio, creating multiple enfilade conditions across the entire length of the volume, establishing a visual connection between both edges of the house.
East Marion, New York
Felipe Correa, Devin Dobrowolski, Anthony Acciavatti, Holden Miles, Rachel Lefevre, Square Voxel
residential
private client
2020
Sited in East Marion, NY, the “Enfilade House” constructs a space that mediates between forest, forest clearing, and water, through a series of layered spaces.
The house is conceived as a square volume, divided into three equally sized rectangles.

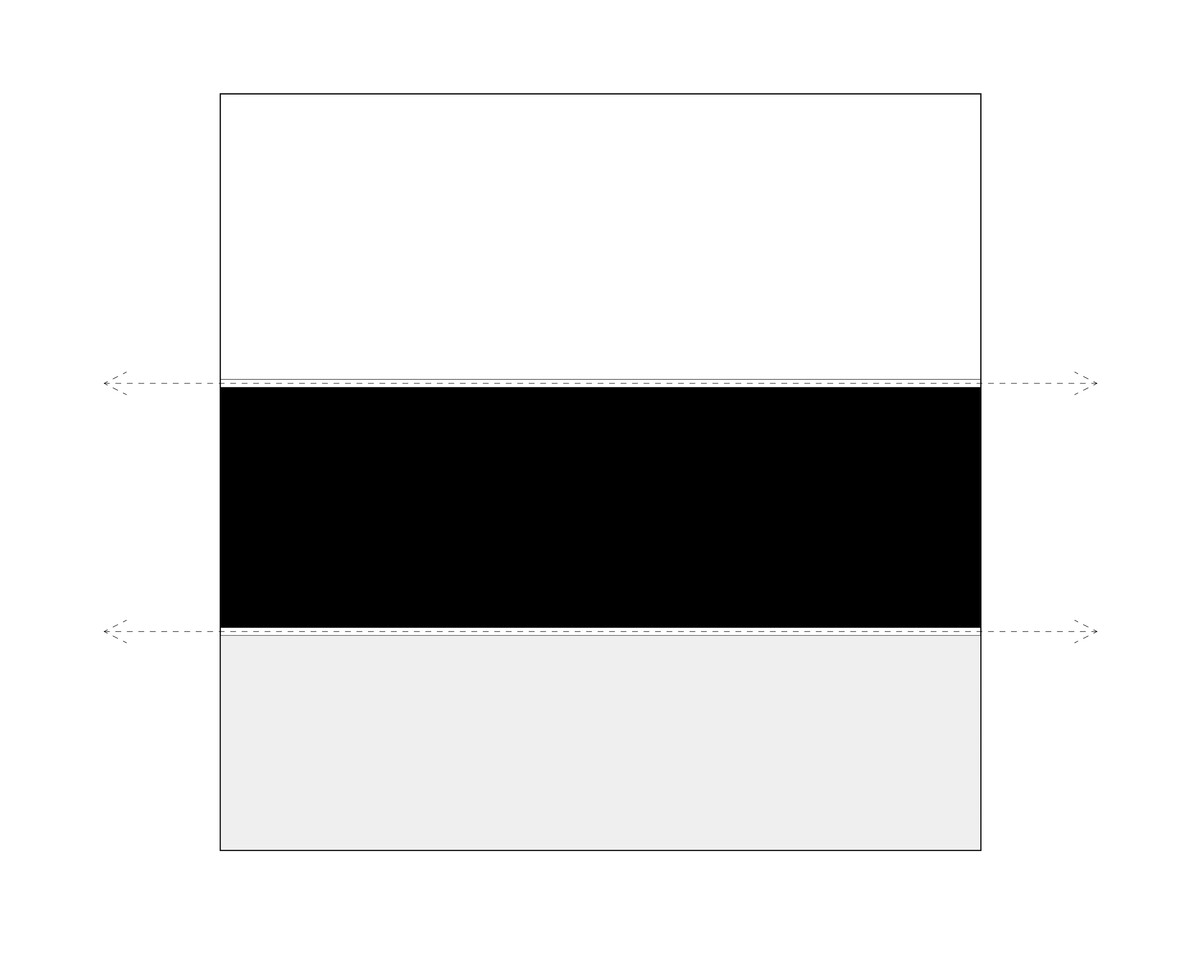
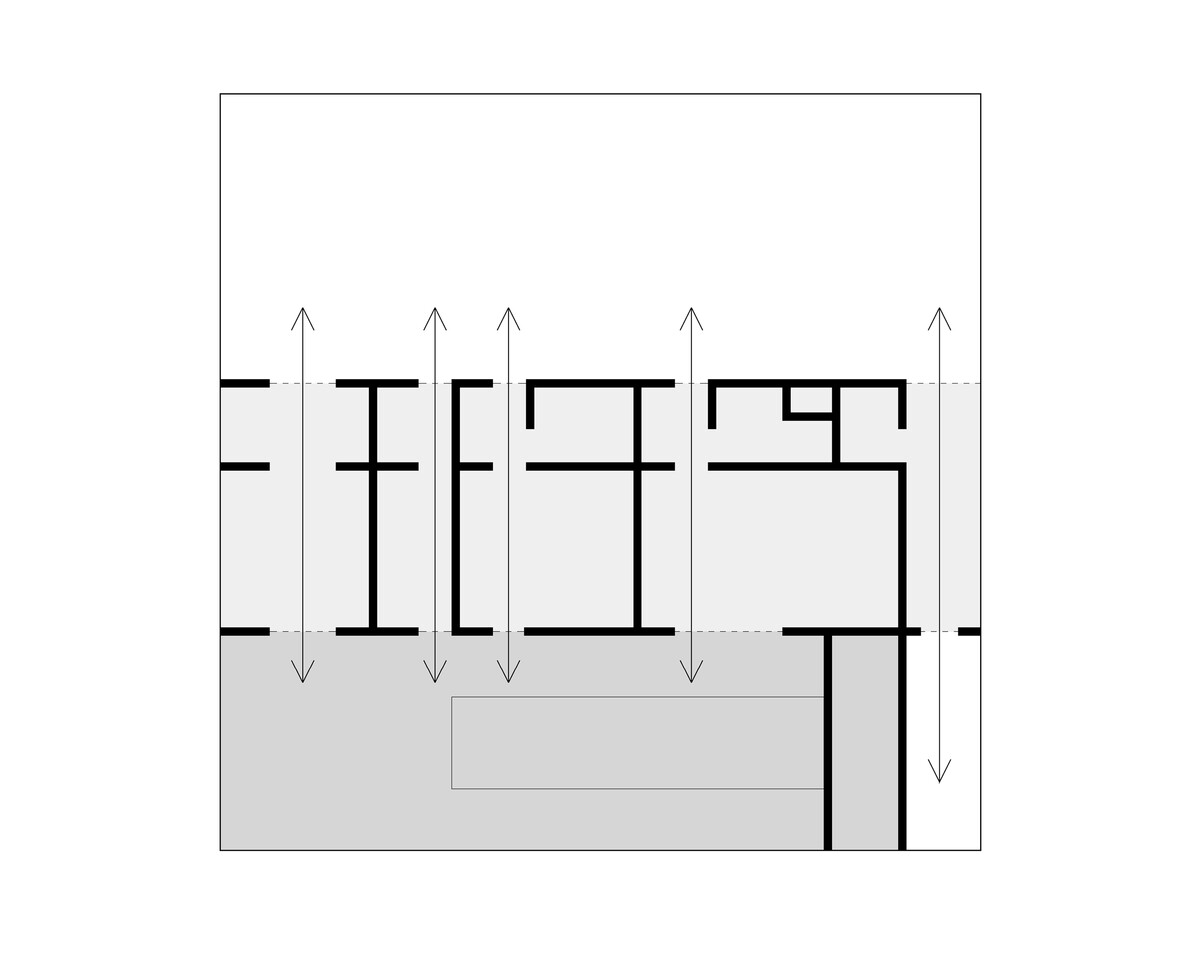
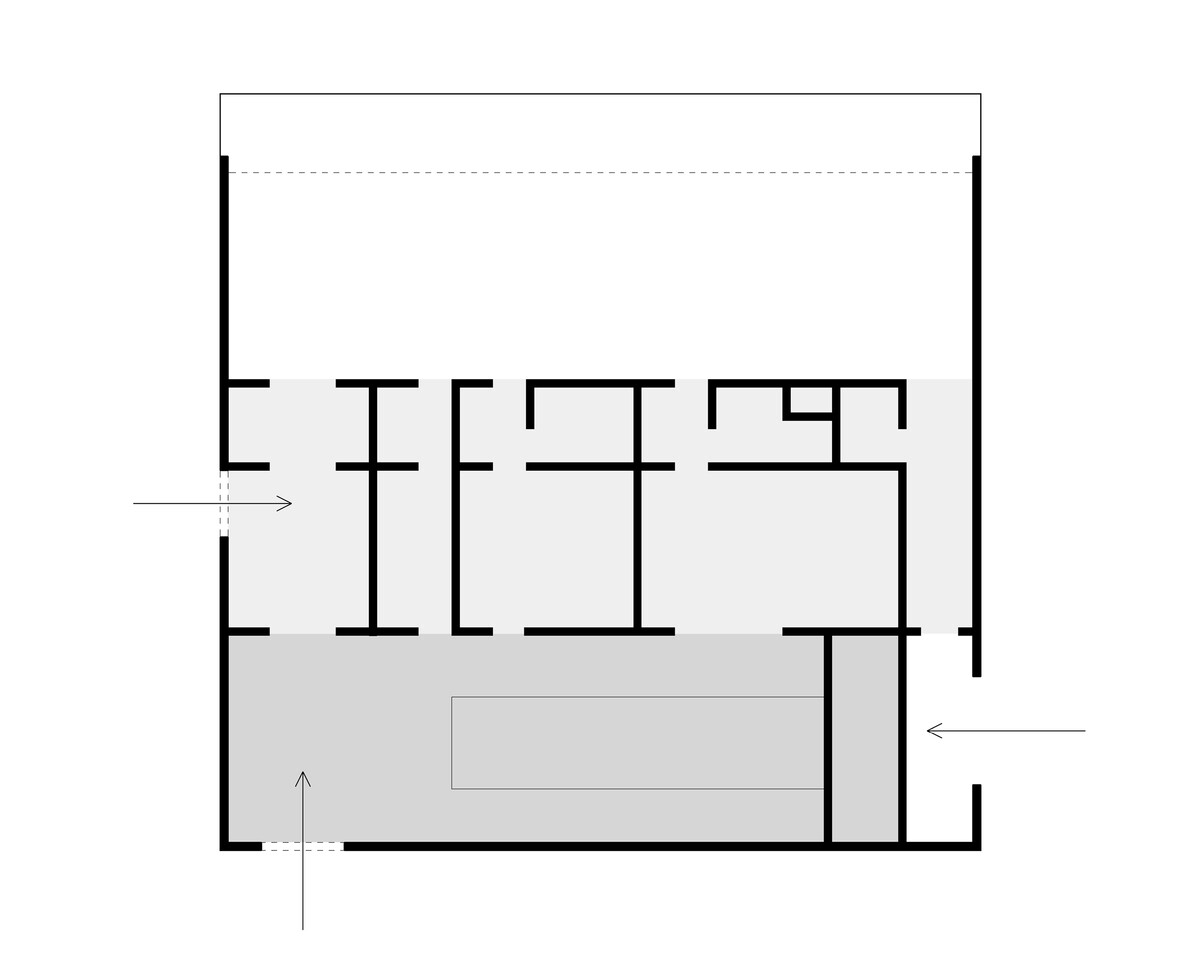
The northern rectangle is a large multi-purpose space that holds the living / dining areas and opens toward the ocean. The southern rectangle is an outdoor patio with a slim pool, walled on all sides, with a large square window that frames the forest behind. The intermediate rectangle accommodates bedrooms, kitchen, and a library and serves as a hinge between the two more public spaces: living area and patio.
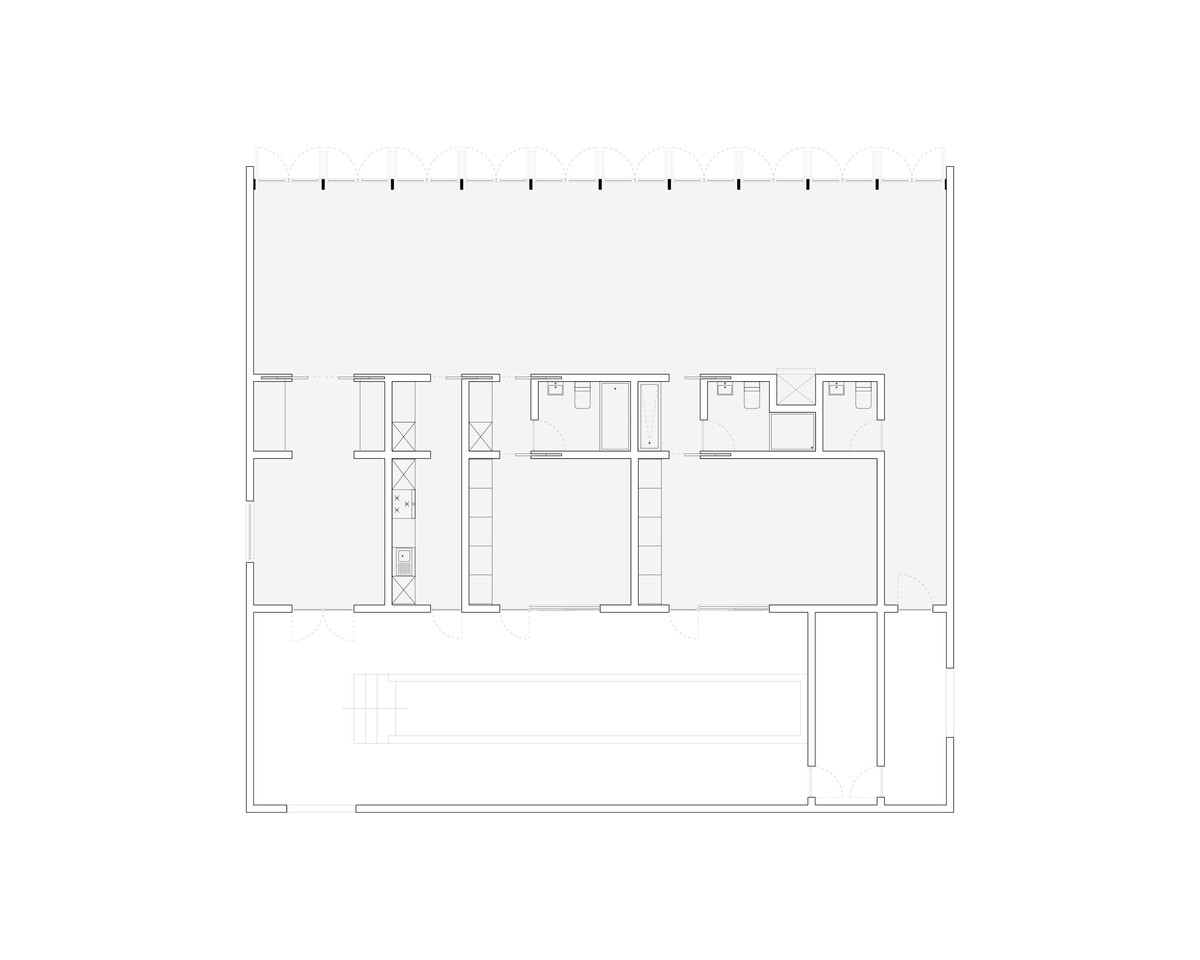
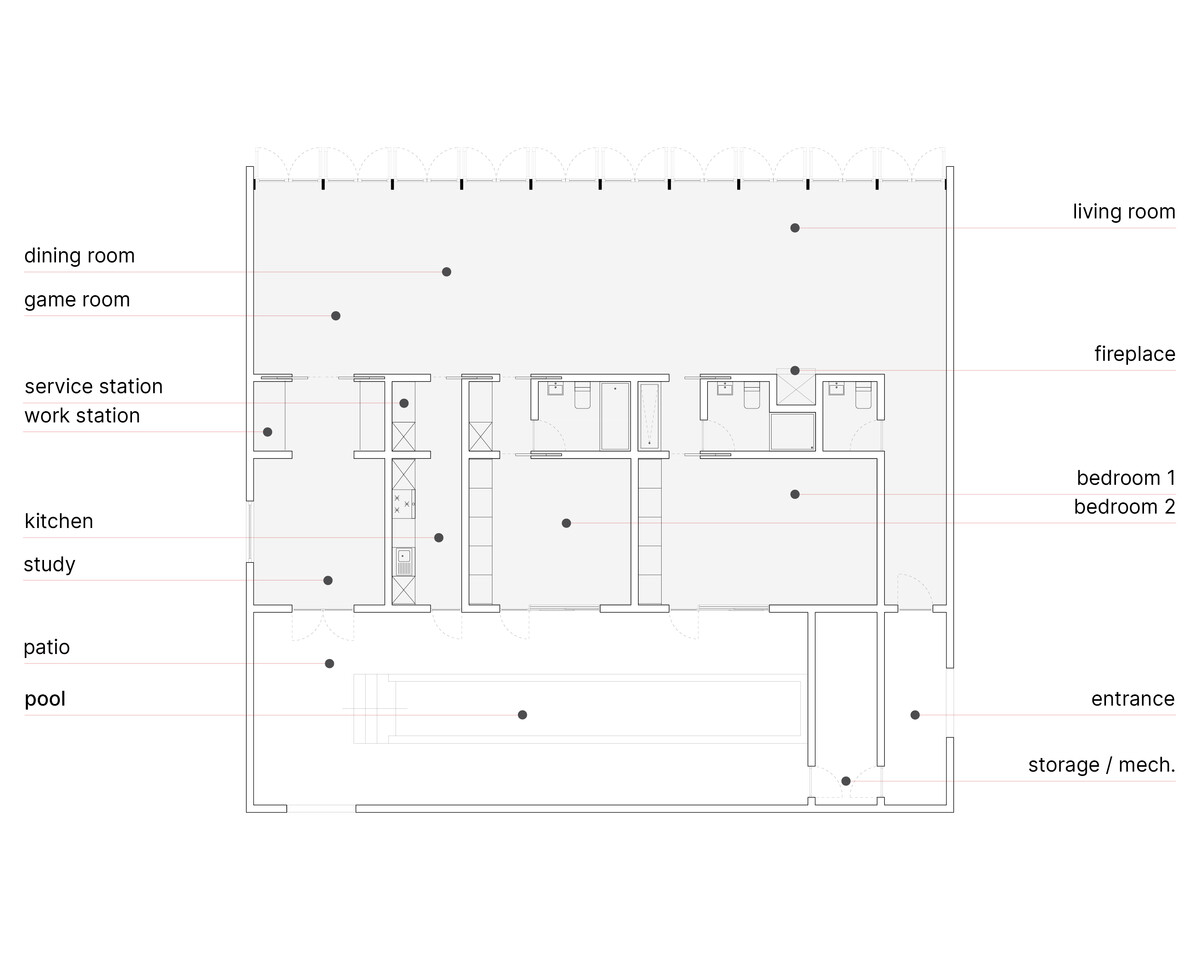
All rooms have direct access to the living room area and the back patio, creating multiple enfilade conditions across the entire length of the volume, establishing a visual connection between both edges of the house.
